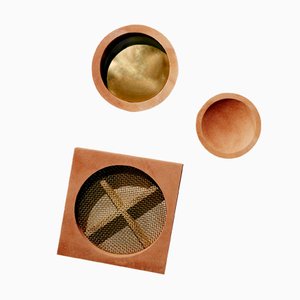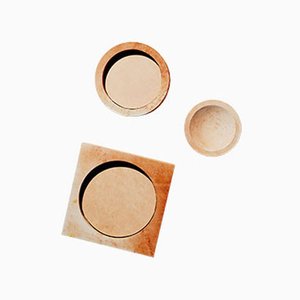John Wardle’s Ephemeral Pavilion welcomes spring in Melbourne
A Shady Spot Down Under
Since spring has arrived in the southern hemisphere, the National Gallery of Victoria in Melbourne, Australia has inaugurated its Summer Architecture Commission program with local, award-winning architect John Wardle’s Ephemeral Pavilion. Intended to “activate and enrich” the museum’s Grollo Equiset Garden through May of next year, the vibrantly hued structure spans 21 meters and stands 7.5 meters tall, with an intricate shading system involving some 1,650 die-cut, hand-folded pink, purple, and orange polypropylene elements and utilizing 6,600 eyelets and 3,300 laser-cut cleats.
We reached out to Wardle to the backstory:
WC: You’re the first architect to be commissioned in this new program, right? How were you chosen?
JW: We were pleased to be asked by the NGV to be the first of what we can imagine will be many architects and other creative practitioners to design an ephemeral, civic place for Melbourne. We immediately and enthusiastically said yes without thinking at all about the amount of work required for this kind of a pro bono commission. For all that, we feel pleased to have been asked.
WC: How did you develop the concept and choose the materials? Were you led by budget, the conditions of the site, interest in a particular material, etc.?
JW: Our initial concept referenced a moment in Australian history: In 1932, the Melbourne poet C.J. Dennis was commissioned to write a poem for the opening of the Sydney Harbour Bridge. Marveling at this great statement of human endeavor he wrote, “I dips me lid to the Sydney Harbour Bridge.” Playfully, we transposed this to another “Sidney”—the Sidney Myer Music Bowl, generously gifted to Melbourne in 1959 as possibly our most endearing and enduring civic place. We marvel at its exuberantly generous structural form and extraordinary landscape. Our steel-grid shell transports this structure to a new century.
We then applied another nod to our history in our observation that Melbourne is a place where great civic spaces have been defined by magnificent ceilings. Walter Burley Griffin’s and Marion Mahony Griffin’s Capitol Theatre and certainly Leonard French’s Great Hall are two such ceilings. Both are set to strong repeated and inflected geometries. So we had to apply a ceiling to our grey structural armature. As it was to be a structure that pronounced the start of spring and only last until autumn, we applied some of the colors of both seasons, creating a canopy of bright polypropylene “blossoms.”
WC: How will the structure be used, and for how long?
JW: The structure gives the NGV the chance to extend its offerings and provide a buffer between the formal gallery and the outdoor spaces. It will be a site for performance, retreat, and reflection over the spring and summer period in NGV’s Grollo Equiset Garden until the first of May 2016. We believe it will be then dismantled and reassembled elsewhere in some other form to find a further life.
WC: What other projects are you working on now?
JW: Most recently we won the bid for a new Conservatorium of Music in Melbourne for the University of Melbourne. We also are working on a private art gallery called The Phoenix Project in Sydney, a large Learning and Teaching Centre at Monash University, and two private country houses.
If you haven’t had the chance to see the spectacular country house Wardle made for himself on Bruny Island, check out our story about the design camp he hosted at the tail end of winter here.
-
Text by
-
Wava Carpenter
After studying Design History, Wava has worn many hats in support of design culture: teaching design studies, curating exhibitions, overseeing commissions, organizing talks, writing articles—all of which informs her work now as Pamono’s Editor-in-Chief.
-



